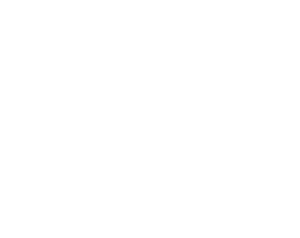Saving St Margaret’s Braemar
St Margaret’s is a unique performance, arts and heritage venue in Braemar, Scotland.
Breathing new life into this beautiful historic building has been a decade’s work for a loyal team of trustees and volunteers — transforming St Margaret’s from a neglected church into a vibrant arts and community space.
St Margaret’s Trust delivers an exciting and varied programme of events throughout the year, including concerts, exhibitions, talks, tours, farmers’ markets and workshops.
St Margaret’s of Scotland, Braemar, Conservation Plan
The conservation plan was first published in March 2020 and there have been minor revisions made to the document since then. It was commissioned by Historic Churches Scotland with financial support from Cairngorms LEADER.
Should you wish to download the latest full version of the document, please contact its author Andrew PK Wright direct by sending an email to the following address:
andrewpkwright@gmail.com






